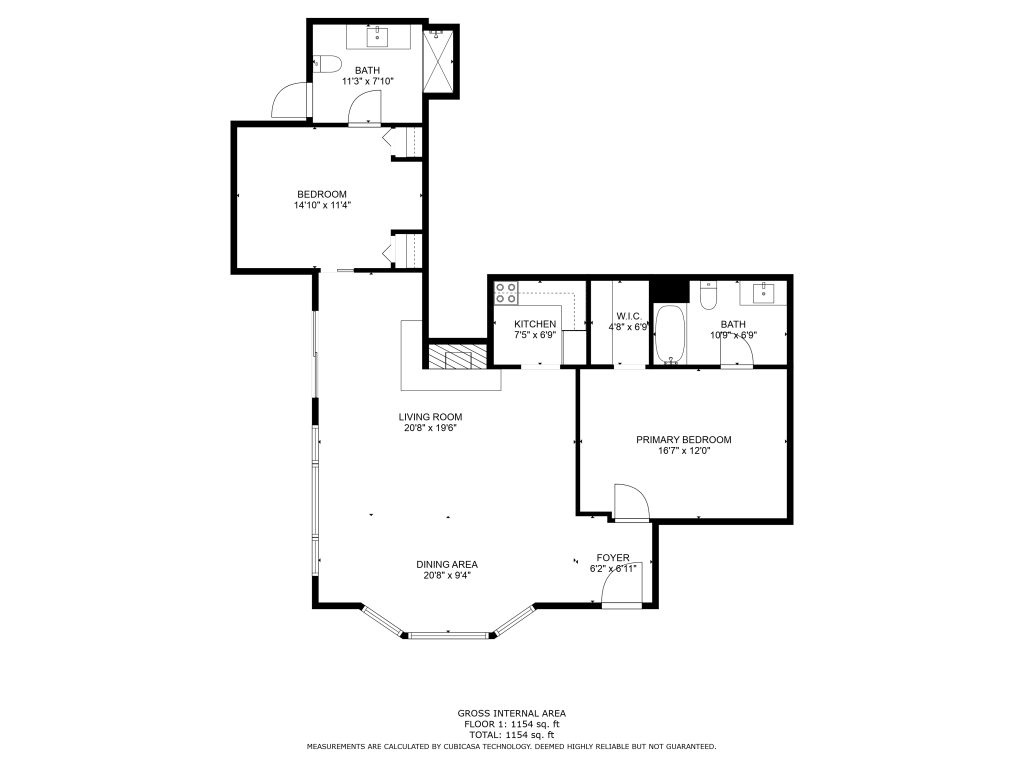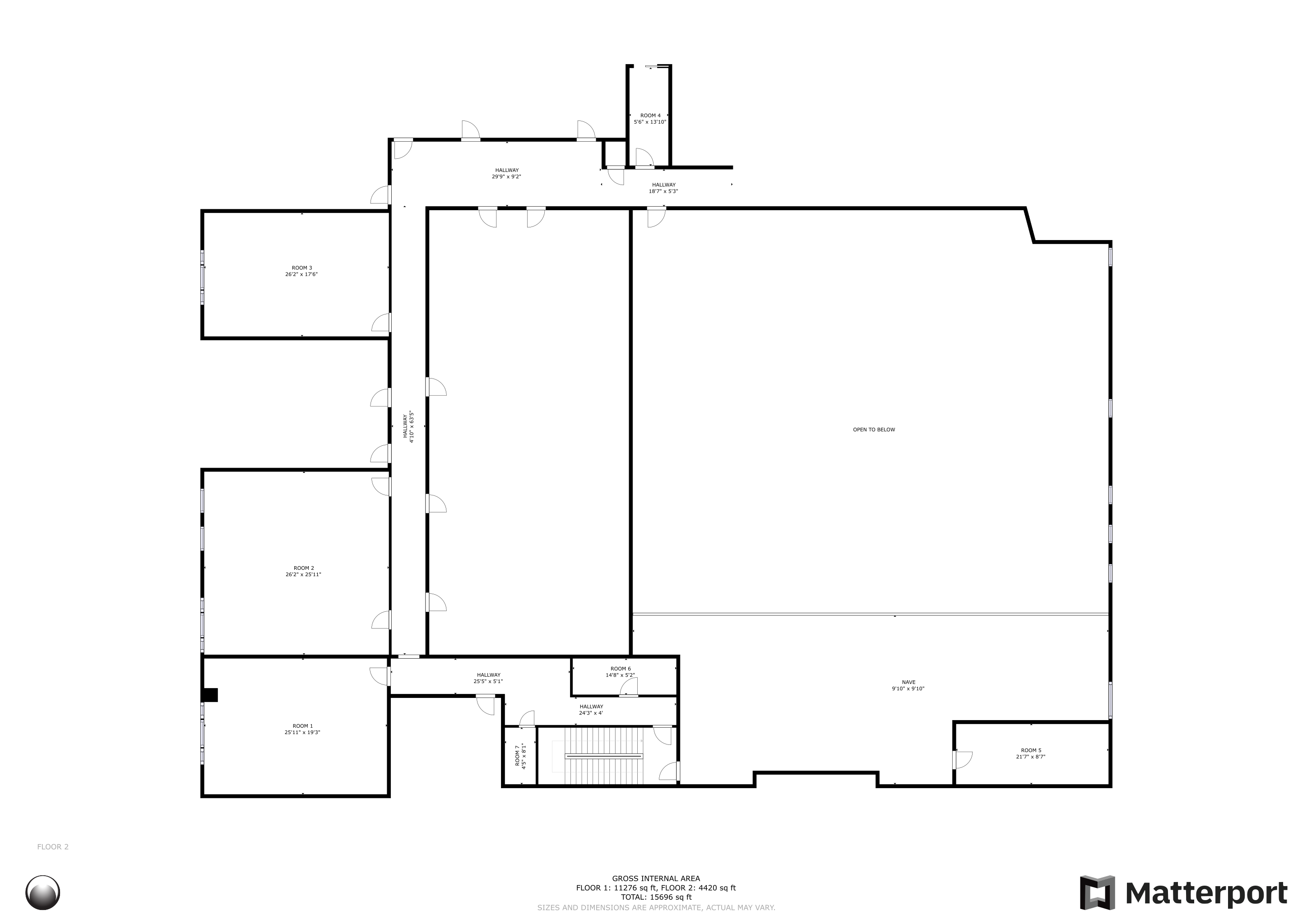A floor plan furnishes a fresh insight into the comparative relationship between rooms and possible redesigning for family growth, business expansion, or land improvements. SGI uses the latest technologies the Matterport Software technology and the Curicasa technology. For clients that need quick turn-a-round completion times or if a client only requests floor Plan service, we use Curicasa technology.
Select a Floor Plan:
Residential Property
We provide:
- Labels for rooms, windows, walls and doors
- Measurements
- Color plans are available
Visit Residential Real Estate Photography and Videography services

Commercial Property
For 3D Virtual Tours: 3D Matterport Software Techology is used. For clients that need quicker turn-a-round completion times Curicasa technology is used.
We provide:
- Images from HD 3D Matterport camera for improved accuracy
- Measures
- Labels for rooms, windows, walls, and ddoors
- Color plans available
This service is an Add-On service, which attaches to any service. Visit the Pricing page, under the Add-On section for flexible rates.
Visit the Pricing page for flexible rates, the Request a Quote page when you are ready, the Contact SGI page for service assistance, and any comments or questions.


